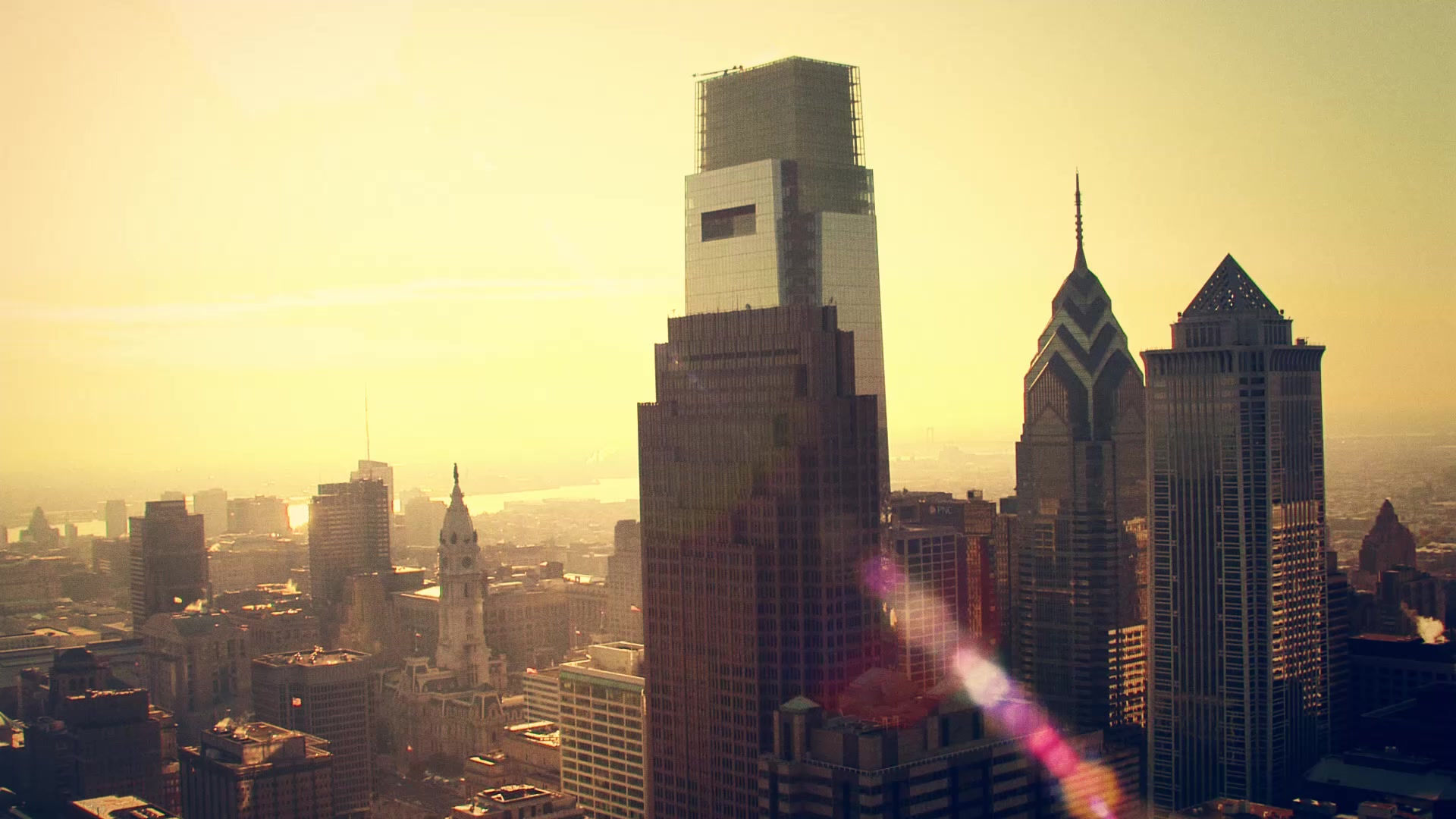
Design Studio 2
This project is an introductory project to precedents in architecture. We are grouped into a group of 8 and given a building by Kevin Mark Low to study about its precedent studies.




Project 2

Project 1
This is a project of which we are given a 3m x 3m area of limitation to design a gazebo that suits into Taman Tugu in the near future.
We are to design a passive and an active gazebo for two different areas.
Project Gazebo
Active Gazebo






Conceptual Gazebo
Passive
Gazebo



Project 3
The final projects aims to allow us to understand the importance of site context to a building. In which we are given a maximum space of 150m square to create a space building within KL Eco Forest Park to serve as a weedend lodging for our target user.
Weekend Lodging



This project allowed me to learn about the importance of privacy of certain space especially when it is proposed in a public area with lots of passerby tht could potentially make a lot of noise to disturb the user within.
Besides that , accessibility also became one of the problems that should be considered when we are building on a sloping area that makes it quite hard to reach.