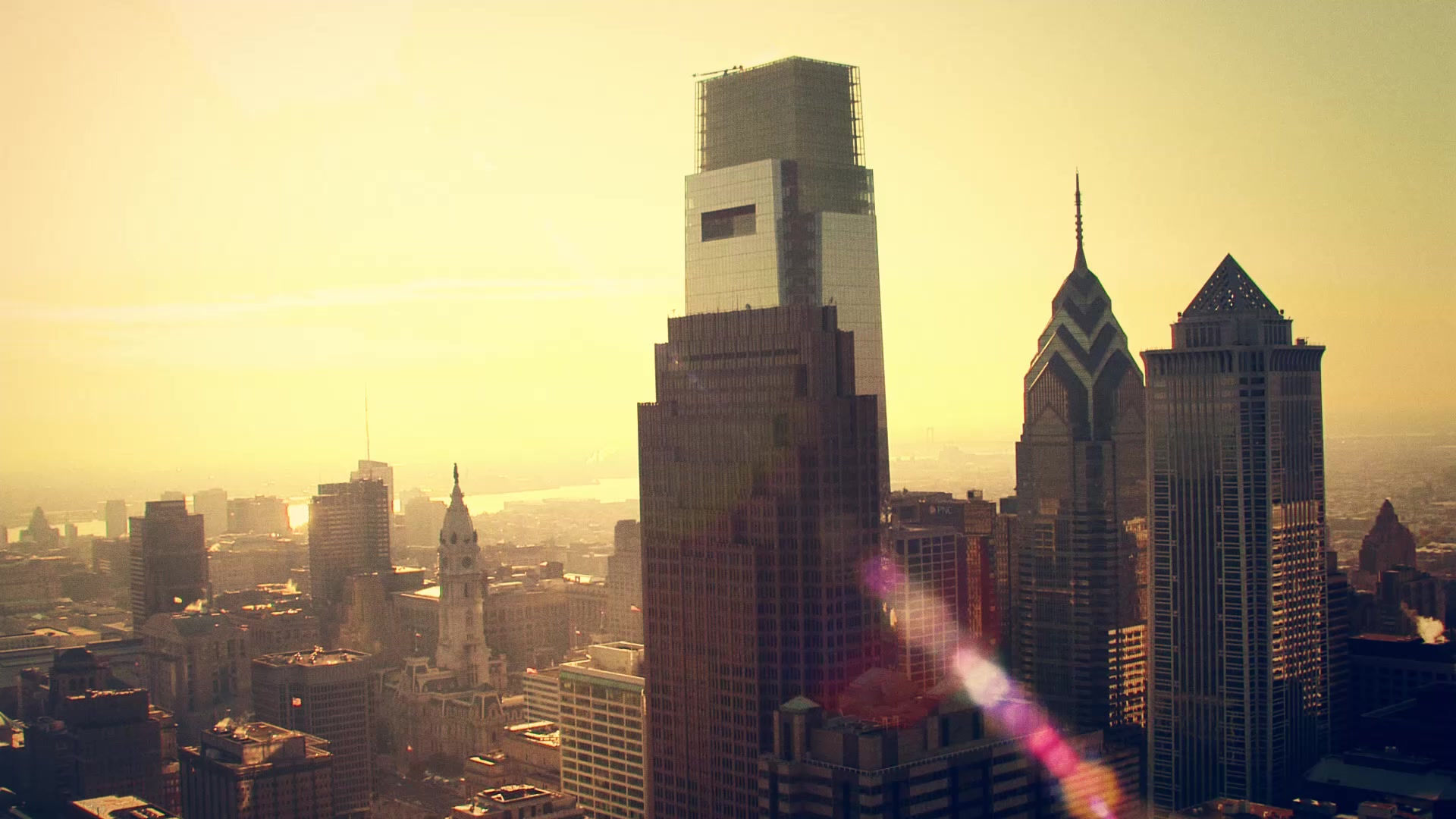
Design Studio 4
Children's Learning Capsule
This project introduced us the way of designing with modules. In our case, we were given three Shipping Containers as our "modular" to be transformed into a children learning capsule that mainly focus on learning through play. In which each of the spaces introduced are supposed to bring about the atmosphere of fun and spark their curiosity and ideas.


In order to create a relevant atmosphere for our presentation boards, we agreed to give our best to try out something that we have never tried before. Probably the first and the last time we try it out, and probably no more chance for us to do it ever again in the future, so we grabbed the chance to do it !! Even though i was not involved in the production of the board, really thank Aden and Kelvin for making this happen.
PS : only do this if the anime characters that you chose are related to your design (directly) if not it would be dangerous.
Project 2 Site Analysis
Once again in this project, i did not touch the boards again @_@ this time seriously not one bit.
Busy forging the 6 A1 sized models.
Ipoh, the place we are taking our magnifying glass to look into detail this time. Site analysis were conducted and then we gathered information to be stuffed into our boards.

Project 3 Single Parent Community Center
A continuation from the previous project, we are to design a community center that is mainly targeting the Single Parents around the site.
